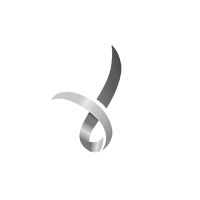Joint Winner: Building Scale Category

Location: Dharawal Country,
Wollongong, NSW
Client: University of Wollongong
Typology: Education
Site Area: 2,491m2
Owner: University of Wollongong
Architect and interior design: Cox Architecture
Engineer: Tonkin
ESD Consultant: Cundall
Landscape Architects: Taylor Brammer Landscape Architects
The Sustainable Buildings Research Centre (SBRC) at the University of Wollongong (UoW), located in Dharawal Country, embodies the principles of biophilic design by integrating nature with the built environment to enhance human well-being. Nestled between the Illawarra escarpment and the Pacific Ocean, the Centre’s design integrates natural patterns, sensory richness, and transitional spaces that connect indoors and out. Framed vistas, varied textures, and sensory cues—inviting touch, scent, and sight—create a restorative environment where creativity and collaboration thrive.
As a multidisciplinary research facility, the SBRC tackles sustainability challenges by promoting health and creativity among its occupants. Its split design, linked by landscaped spaces, invites daily outdoor interaction, while living walls, large decks, and indigenous plantings seamlessly tie the interiors to the surrounding landscape. Recycled materials honour the site’s coastal heritage, transforming a once-neglected industrial site.
A post-occupancy analysis by Graduate Researcher at UoW, Jacqueline Thim, in partnership with COX, highlights the impact of this thoughtful approach: SBRC occupants report heightened well-being, creativity, and a deep sense of pride in their connection to a place that embodies sustainability in every detail.
Study Author: Laura Turner, COX Architecture
How is it Biophilic?










