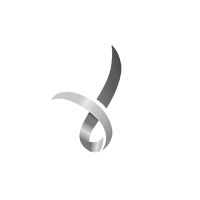Winner: Interior & Renovation Category

Location: Wurundjeri Woi Wurrung Country, Melbourne, VIC
Client: Cancer Council Victoria
Typology: Commercial
Site Area: 4500m2
Architect and interior design: ODO
Engineer: Simpson Kotzman
Builder: Amity Building Group
Project Manager: MONTO Projects
In the dynamic landscape of post-COVID work cultures, Cancer Council Victoria embarked on a transformative journey with the creation of its new, innovative workplace. The design team aimed to emulate a sense of “home” by making a large workplace feel small, allowing more meaningful connections and environments to emerge.
In formulating the approach, multiple stakeholder engagement workshops were held to understand the needs and desires of the working cohort. These workshops deepened the understanding of biophilic requirements, which were then integrated into the design brief.
Biophilia became a core element in reinforcing a sense of home – through integrating nature into the space and utilising wood wool materials, natural colours, views, natural light, fresh air, daylighting, and bamboo accents.
Study Author: Laura Turner, COX Architecture
How is it Biophilic?







