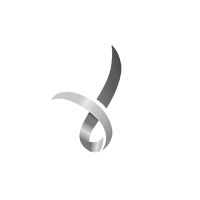Finalist: Building Scale Category

Location: Wurundjeri Country,
Melbourne, VIC
Client: Merri-Bek City Council
Typology: Civic
Scale: 4432m2
Owner: Merri-bek City Council
Architect and interior design: DesignInc
Landscape: Outlines
Structural and Civil Engineers: TTW
Passivhaus consultant and Services Engineers: WSP
Glenroy Community Hub provides the Merri-Bek community with a welcoming, nature-inspired environment to learn, grow, celebrate, and heal. DesignInc envisaged the project as an opportunity to imagine what a new model community building might be and do. Framed as a ‘social connector’, the Hub’s library is co-located with Glenroy Memorial Kindergarten, Maternal Child Health, neighbourhood learning, community health and childcare services, providing support, inspiration and community connection under one roof. Biophilic qualities, including views to internal and external landscaping, nature-themed artworks, and plentiful daylight, are infused into the Hub’s design, enabling meaningful, restorative, and uplifting connections with nature.
Nature and natural experiences provide common ground for the community, for whom the Hub acts as a ‘Community Garden.’ This building seeks to provide generational benefits for Glenroy, fostering a healthier, more equitable and cohesive community.
Study Author: Kieran Leong, DesignInc
How is it Biophilic?






