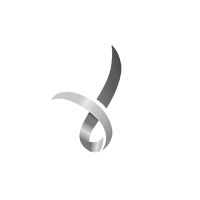Joint Winner: Building Scale Category

Location: Taungurung Country,
Strathbogie Ranges, VIC
Client: Private Residents
Typology: Residential
Site Area: 200m2
Architect and interior design: Envirotecture
Engineer: BSE Consulting
Builder: Hedger Constructions
Passivhaus Certifier: Detail Green
Building Science: Alex Slater
The Huff’n’Puff Haus, located on Taungurung Country, is a serene off-grid retreat that embodies a profound connection with nature. Nestled within the dramatic landscape of the Strathbogie Ranges, the home integrates seamlessly with its rural surroundings.
The design fosters a harmonious relationship with the natural environment, offering panoramic views of the landscape and sky that keep the occupants deeply connected to their surroundings. Large, high-performance windows and doors invite abundant natural light, framing breathtaking vistas while ensuring thermal efficiency. These features dissolve the boundary between indoors and outdoors, creating living spaces that feel intimately tied to the environment. The home celebrates the beauty of the expansive sky, allowing residents to revel in the glowing colours of dawn, fiery sunsets, and clear, star-filled nights, enriching their connection to the rhythms of nature.
The house is carefully designed to meet the challenges of the region’s cool-temperate climate, including freezing winters, intense summer heatwaves, and the threat of bushfires. Built to the rigorous Passivhaus standard, it delivers stable indoor temperatures, excellent air quality, and robust resilience. With its commitment to ecological integrity, sustainability, and sensory delight, the Huff’n’Puff Haus stands as a sanctuary that honours and harmonises with the beauty and power of the natural world.
Study Author: Fiona Gray, Bioliving by Design
How is it Biophilic?









