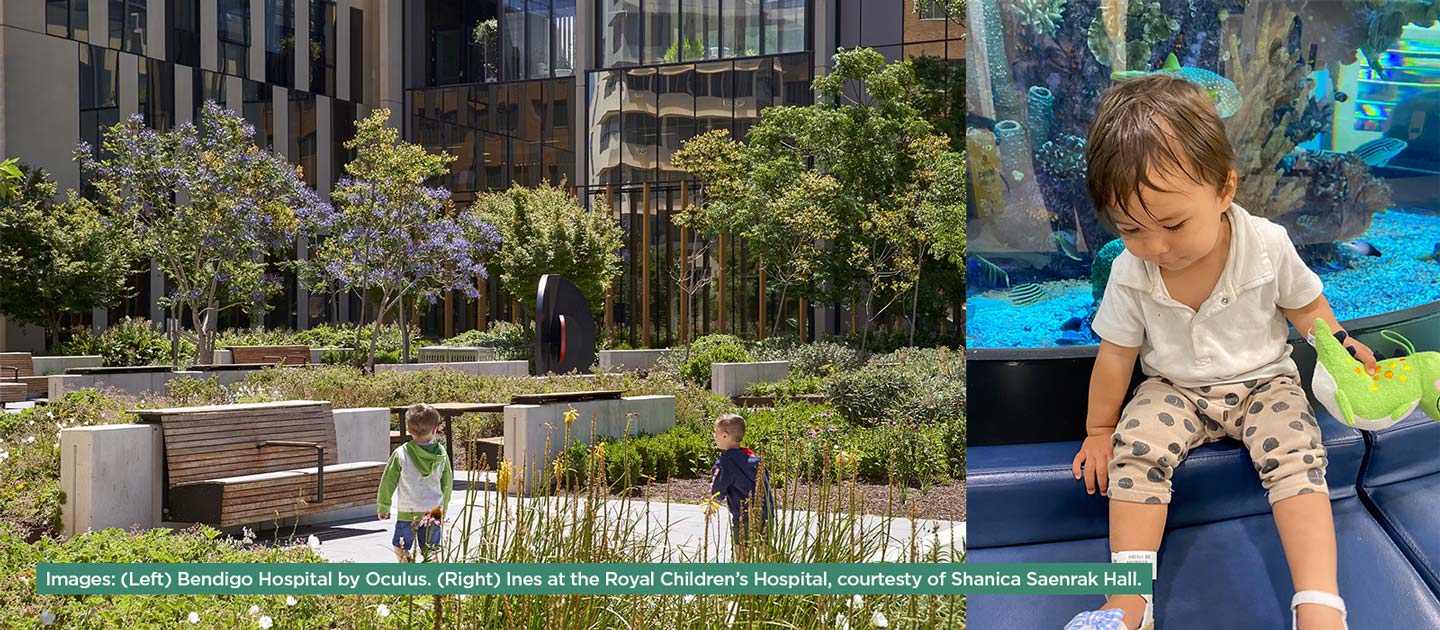
Nature enriches our lives with excitement, complexity, wonder, beauty, and sustenance. If the natural world has such profound effects on our well-being, how can we embed these benefits into the spaces where we heal? Enter biophilic design—the practice of integrating natural elements into the built environment. Whether inspired by the golden ratio in seashells, incorporating calming water features, or using curved contours that simulate natural landscapes, biophilic design transforms buildings into vibrant, life-affirming spaces that can support health and healing.
Hospitals and wellness spaces, in particular, stand to gain the most from biophilic design. Research confirms that exposure to natural daylight alone can reduce hospital stay lengths by 26–41% and improve mental function and memory recall by 10–15%. The benefits extend beyond patients—statistics show that staff in biophilic environments experience reduced stress and greater job satisfaction. These improvements not only enhance healthcare outcomes but also translate into financial savings, presenting an economic case for biophilic hospital design.
Many hospitals worldwide are embracing these principles, with Australian healthcare projects leading the way. The new Footscray Hospital, the largest health project in Victoria’s history, integrates biophilic design to create a more human-centred healing environment. Designed by COX Architecture and Billard Leece Partnership (BLP), in collaboration with Stantec, the hospital features five buildings arranged around a central green space. This layout reduces the clinical feel of traditional hospitals, promoting patient recovery and easing stress through natural wayfinding and orientation.
The Royal Children’s Hospital in Melbourne takes a similar approach, incorporating natural lighting, greenery, and a striking 7.5-metre-deep aquarium in the waiting area. These elements provide a sense of calm for both patients and families—something I experienced first-hand while visiting the hospital after hours with an unwell toddler. Watching the colourful fish provided a much-needed distraction from the stress of the situation. Similarly, the Bendigo Hospital integrates extensive gardens, natural materials, and large windows that frame views of the surrounding landscape, creating an environment proven to reduce stress and accelerate healing. The Royal Adelaide Hospital also embraces biophilic principles, with rooftop gardens and indoor greenery fostering a restorative atmosphere for both patients and staff.
A study conducted by the Architecture Department at Zagazig University, Egypt, found that biophilic hospital environments led to faster recovery times, reduced need for pain medication, and improved overall well-being. When natural elements are integrated into healthcare design, the results are undeniable—hospitals become more than just places of treatment; they become spaces of healing.
Having experienced both clinical and nurturing environments during my own childbirth experiences, I know the profound impact a space can have on well-being. My first birth took place in a small, dark, and noisy hospital, whereas my second was in a light-filled suite with a spacious view—an environment that made all the difference in my comfort and recovery.
Healthcare spaces should be designed with the same level of care needed for effective holistic healing. By embedding biophilic principles into hospitals, we are not just designing better buildings—we are creating spaces that breathe, landscapes that heal, and environments that inspire wellness. By nurturing our connection with nature, we pave the way for a living future.
Learn more
Delve deeper into biophilic principles, design elements and more in our knowledge hub.
Contributor
Shanica Saenrak Hall
Passionate about creating a resilient world for future generations, Shanica is focused on leading sustainability initiatives and strengthening our national presence. She holds multiple professional accreditations and is committed to advancing sustainable, equitable, and environmentally conscious architecture.
Shanica values projects that benefit the broader community, promote inclusive design, and push the boundaries of sustainability. To achieve this, she actively engages with communities to identify their needs and develop sustainability solutions that harmonize with both natural and built environments. In her role as the state chapter chair at the Australian Passivhaus Association (APA), she champions Passivhaus principles and she also volunteers with several organizations, including the Living Future Institute of Australia (LFIA), Green Building Council Australia (GBCA), International WELL Building Institute (IWBI) and the Australian Institute of Architects (AIA).
Outside of her professional life, Shanica enjoys cycling, Pilates, and creative activities. As an advocate for sustainability, she teaches her daughters to care for the planet, emphasizing the importance of protecting the Earth for future generations.


