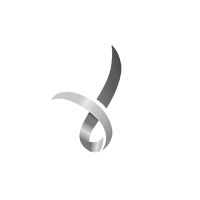WINNER: Interior & Renovation, National Biophilic Design Awards 2023


Location: Wurundjeri Country, Melbourne VIC
Client: Private Owner
Typology: Residential
Site Area: 155m2
The name Pavone (meaning ‘peacock’ in Italian) pays tribute to the heritage of the Peacock Street dwelling. It is owned and occupied by Dr Pippa Soccio and her family; five generations of the family have now resided at the address first purchased by her husband’s grandparents in the 1950s.
Pippa is an architect and lecturer in Teaching and Learning (Built Environments) at the University of Melbourne’s School of Design. The renovation provided a testing ground for her PhD studies on indoor environment quality (IEQ) in schools. Pippa sees synergies between biophilic design and IEQ that can be leveraged to promote wellbeing and energy efficiency. With fresh airflow and natural light, Pavone House has a more stable internal temperature range and decreased energy use post-renovation.
Pavone House encourages gathering, be it in the kitchen – the heart of the home – or with neighbours in the food-producing front yard. It’s also a sanctuary with considered acoustic design and private spaces for retreat. Above all else, it is a family home designed for its occupants not just to live, but to thrive.




How is it Biophilic?








